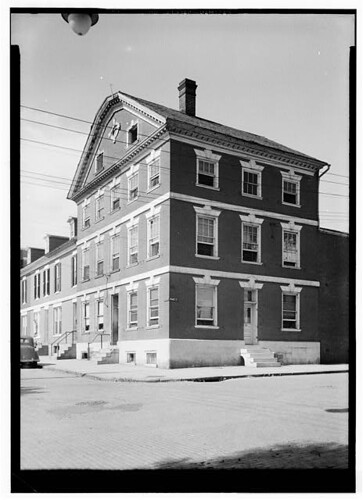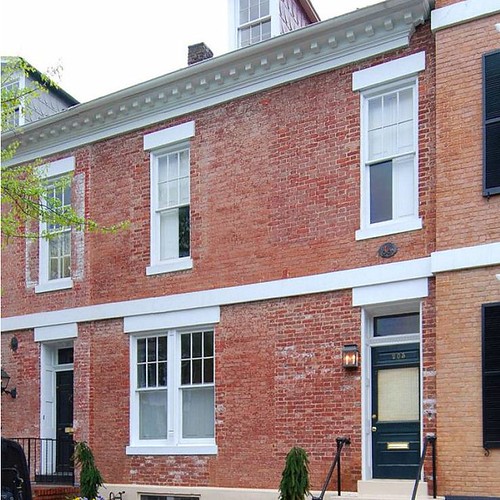After a fairly lengthly hiatus on our weekly open house features, one came up in the listings this weekend that Wendy and I have been wanting to see for some time. It's been open a time or two over the past two months, but we've been so busy or had other things going on that we never had time to make it. So when we saw it would be open this past weekend, we made sure we set aside some time to check it out.
The house is located right around the corner from another historic home we wrote about a few months ago on Captain's Row (that house is actually still on the market at the time of this post). It is the first in a row of three very similar brick row homes in the 200 south block of Lee St. built around 1800.
The home's exterior is rather simple and even a bit out of balance and asymmetrical. The door and second floor window sit so far to the right of the house and are so small that the whole things just seems a little odd. Nonetheless, it is still a very cool and very historic facade that I've always liked, though it is slightly dwarfed by the very large home on the corner. You can see the home I'm talking about to the left of the giant one in this photo below.

Photo Credit: Historic Map Works
The front door is decorative which is a little odd given the very utilitarian configuration of the home. But stepping into the house you are met with a nicely decorative staircase with dark and intricate woodwork, and a home with an internal configuration that hasn't changed significantly since it was built more than 200 years ago.
The two parlors are to the left of the entry hall and are currently configured as the living room and dining room. The pocket doors between the two parlors are still intact, functional, and very nice. It's apparent from the decor and setup of the rooms that the person currently living in the home is a bachelor, but the whole house has some great potential to be something pretty spectacular with a little designer's touch and a few updates.
The first floor was well appointed with the two rooms and entry hall that I mentioned above, a powder room, and an updated eat in kitchen.
And the kitchen walks out on a very large and well maintained backyard.
There are three bedrooms and bathrooms on the second floor, all with extremely high ceilings. The ceilings of the second floor are actually higher than the ceilings on the first floor, possibly 10' or 11'.
One of the bathrooms has a claw foot tub, but the vanity in that room is a bit odd and "floats" off of the wall.
Unfortunately, the tub has seen better days as it's the victim of one or more superficial refinishes and has begun chipping around the rim. Something easily fixed but often overlooked by a person selling a home.
From the hall of the second floor there is a very cool and tiny staircase that leads up to a spacious third floor.
The third floor, a finished attic, was a bit warm on the day we were up there, but the dormers and a skylight allow for ample light.
The best part of the third floor is the dormer off of the front of the house. It provides a nice view that lets you get a slight glimpse of the river (about 2 blocks away).
But quite honestly, in my opinion, the basement may have been the coolest part of the house.
The coal chute is still very intact, and the stone and brick foundation is very well in place. The basement's ceilings are quite high and the whole basement has a ton of potential to be finished into a very cool space.
Overall the home is 4 bedrooms, 3.5 baths, and about 2,500 square feet including the basement. It's a very livable home, with a spacious back yard/patio, though it doesn't have parking. Being in the very busy and touristy part of town, parking can be a difficult thing to come by and might make living there a bit frustrating.
If you'd like to see the listing it is available on the listing agent's website.
So now for our game...
Would You Trade?
Alex: It would be tough, but yes, I would trade. The potential is there for this home to be a fairly amazing place. The basement, third floor, high ceilings, and yard are a rarity in the age and location of the home. We would probably reconfigure the second floor to reduce the bathrooms to two very nice full baths. But ultimately, yes, I do think I would trade.
Wendy: I agree with Alex on this one, it's a tough call but I think I'd have to say yes. The advantages our current home has over this one is parking and a better flow on the first floor. But the backyard, and number of bedrooms and bathrooms of the open house would be enough to sway me to pack up our things. It's in a nicer part of town, and I love, love, love the staircase! It would be so beautiful at Christmas.
Interested in reading about other interesting homes for sale? Want to offer your take on "would you trade"? Check out the Open Housing section of Old Town Home.
Photo Credits: Listing agent Carol Cleary.

![]()
![]()